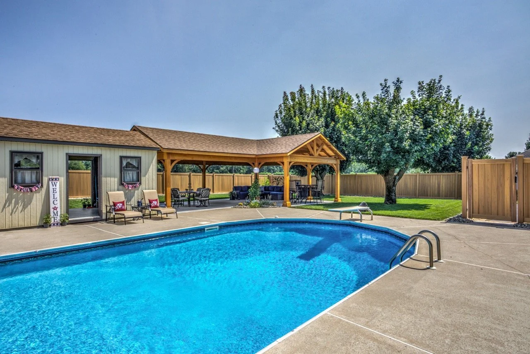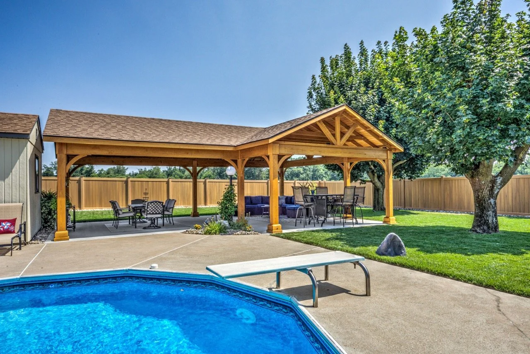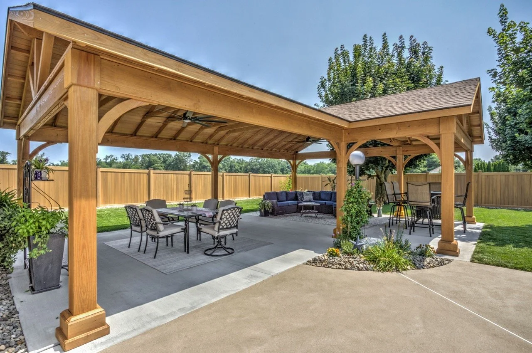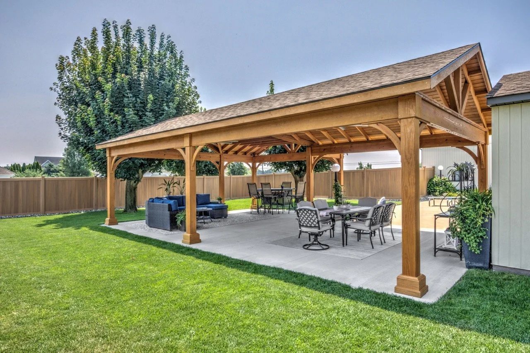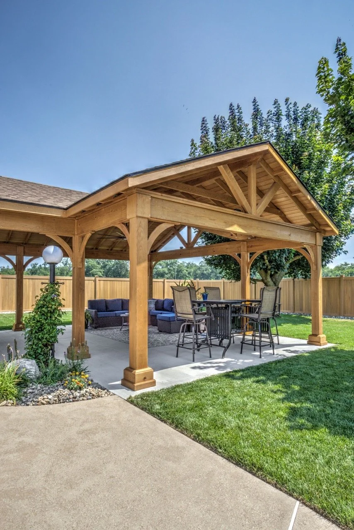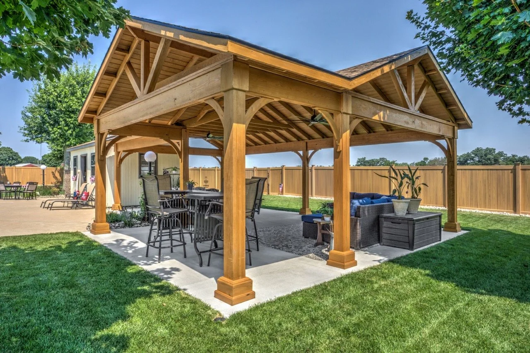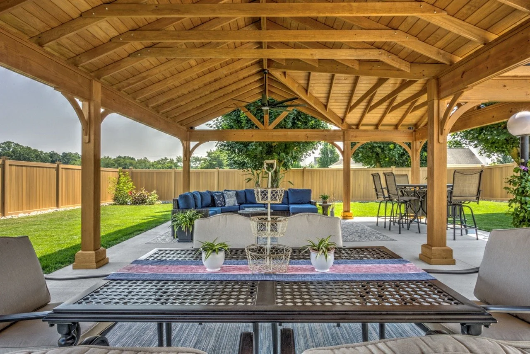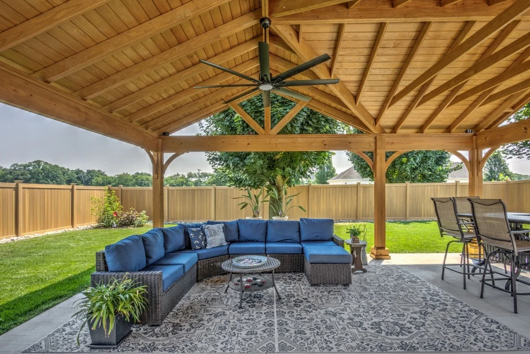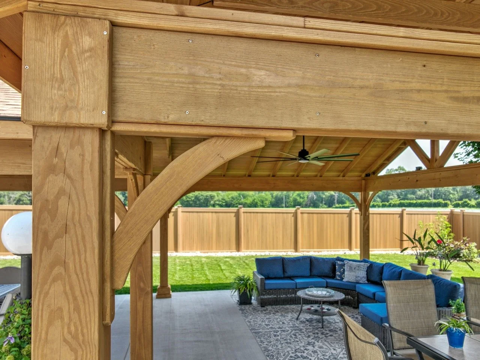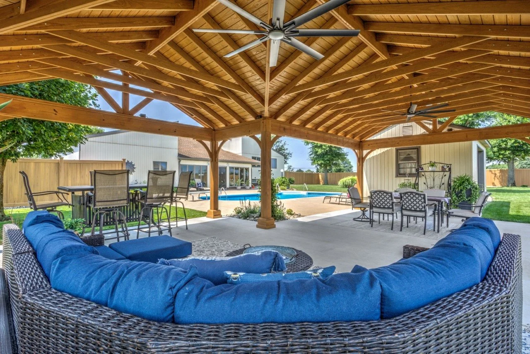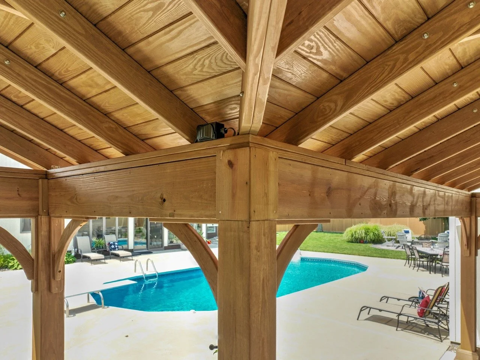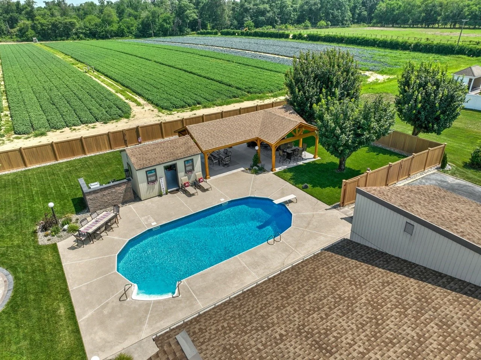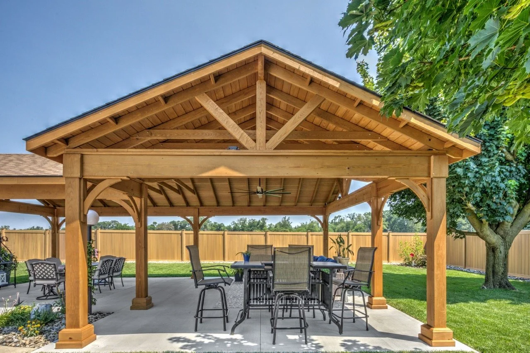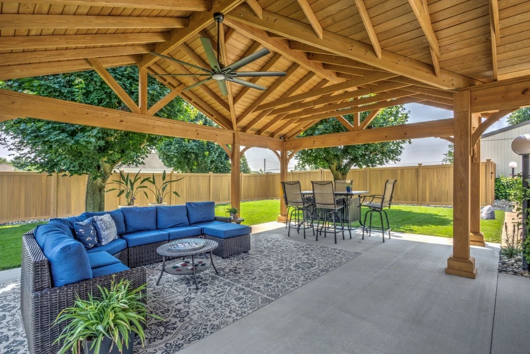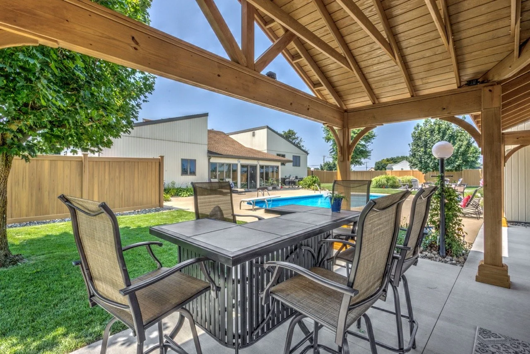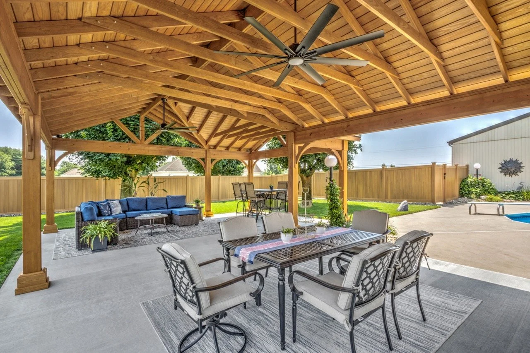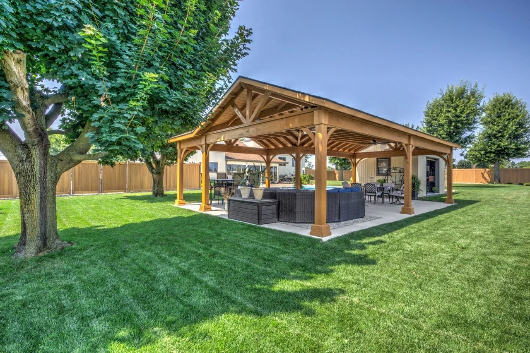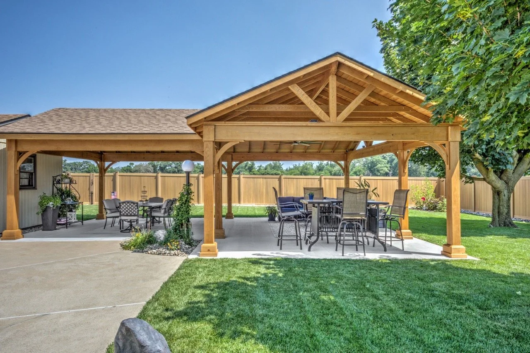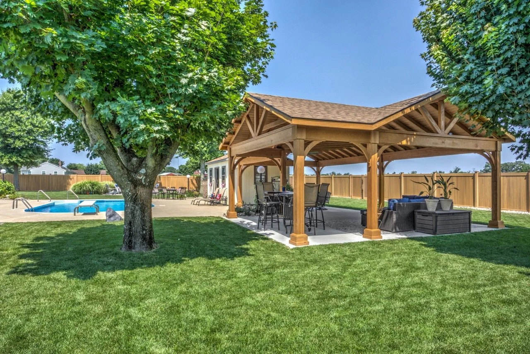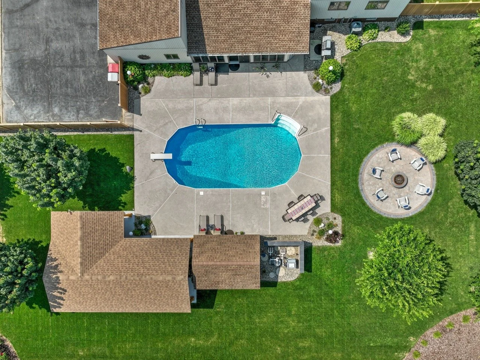This 17’ x 34’ pavilion with a 17’ x 8’ reverse gable was built in Vineland, NJ, as a custom project by Creative Gazebos. Assembled onsite with eight sturdy 7” square posts, the structure features a classic stick-built roof finished in earth-tone asphalt shingles that blend naturally with the surrounding landscape. Designed without a floor to allow for flexible use of the space, the pavilion showcases clean, simple details like plain standard corner caps, paired with strong framing elements including 2x6 rafters, a 2x12 ridge beam, and 2x10 valley hips. The homeowner completed the electrical wiring themselves, making this pavilion a perfect example of a collaborative project where our craftsmanship provided the framework for a versatile and lasting outdoor gathering space.

